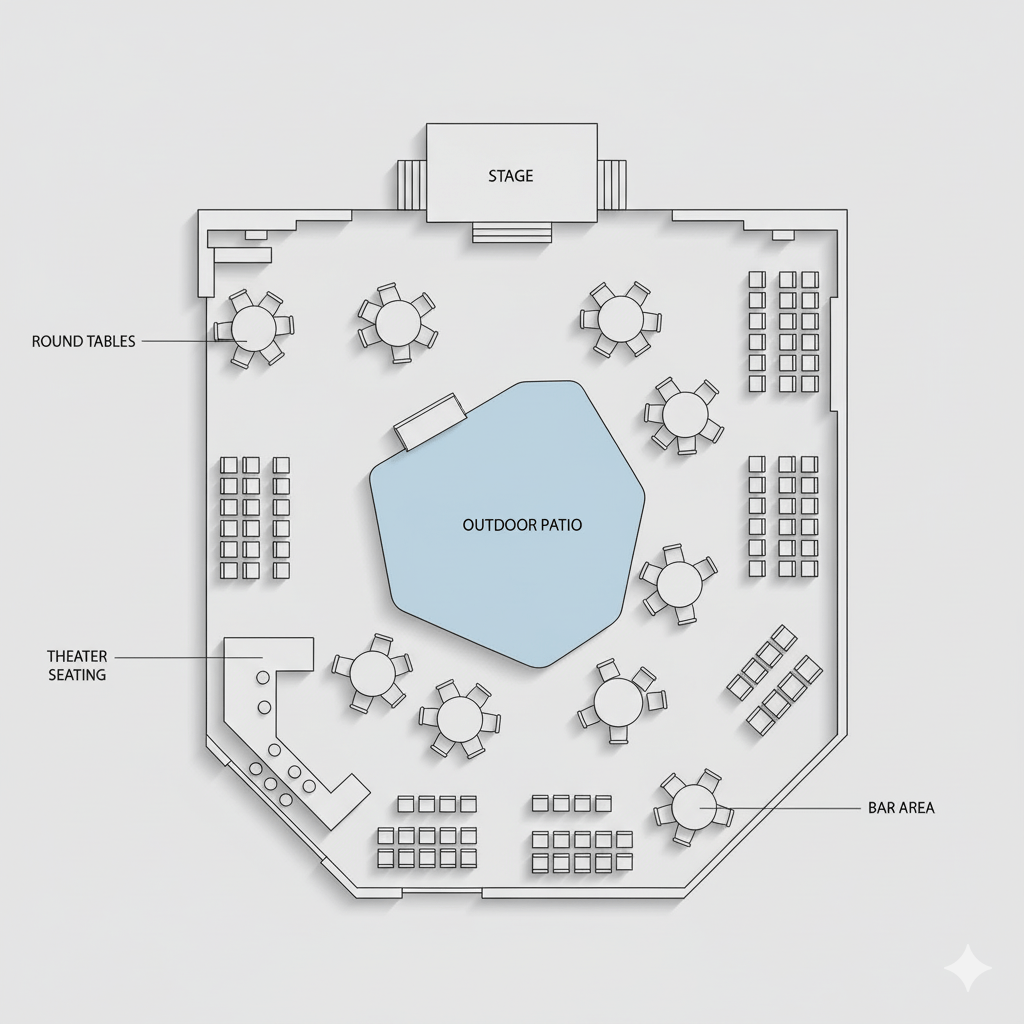Your event venue has character. It has curved walls, oddly-shaped sections, and unique features. So why are you forced to use rigid squares and circles to build your seating map? We believe your software should adapt to your venue, not the other way around. That’s why we’ve added powerful freeform drawing tools to our Live Event Seating plugin. You can now create truly custom event seating charts that are as unique as your space.
This new feature gives you the creative freedom to map out any part of your venue with point-and-click simplicity. In other words, you can finally build a seating chart that is a perfect, one-to-one representation of your real-world layout.

Draw Any Shape, Represent Any Feature
The new polygon tool is your key to creating highly detailed and accurate venue maps. It’s perfect for adding non-bookable, decorative elements that help customers understand the layout.
Imagine being able to visually represent:
- The exact shape of the main stage.
- The location of a dance floor, bar, or merch table.
- Architectural features like pillars, water fountains, or lounge areas.
By adding these details, you create a richer, more informative map. This helps customers make better decisions about where they want to sit. Consequently, it improves their overall booking experience and confidence in their purchase.
Simple, Intuitive Drawing Process
We designed the freeform tool to be incredibly easy to use. You don’t need any graphic design experience to create complex shapes. The process is simple and intuitive.
Here’s how you can create a custom shape:
- Select the Tool: Click the new “Add Freeform Shape” button in the builder.
- Click to Add Points: Click anywhere on the canvas to place the corners of your shape. A line will follow your mouse, showing you the next segment.
- Close the Shape: To finish, you can either double-click your last point or, for more precision, click back on the very first point you created.
That’s it! Your custom shape is now part of your layout. You can then drag it, label it, and change its color just like any other element. This simple workflow makes building custom event seating charts faster and more enjoyable. For more tips on designing great user experiences, we recommend checking out resources like Smashing Magazine.
Combine with General Admission for Ultimate Flexibility
The freeform drawing tool becomes even more powerful when combined with our new General Admission feature. Need to sell tickets for a standing-room-only section with a unique shape? No problem.
Simply select the “Add GA Freeform” tool and draw your custom area. You can then assign a capacity to that specific shape. This is perfect for:
- Outdoor festivals with irregularly shaped viewing areas.
- Concert venues with standing pits that wrap around a stage.
- Clubs with a non-rectangular dance floor.
This combination of features gives you the ultimate flexibility to map and monetize any event space. Ready to break free from the grid? Discover the power of our visual event builder today!
