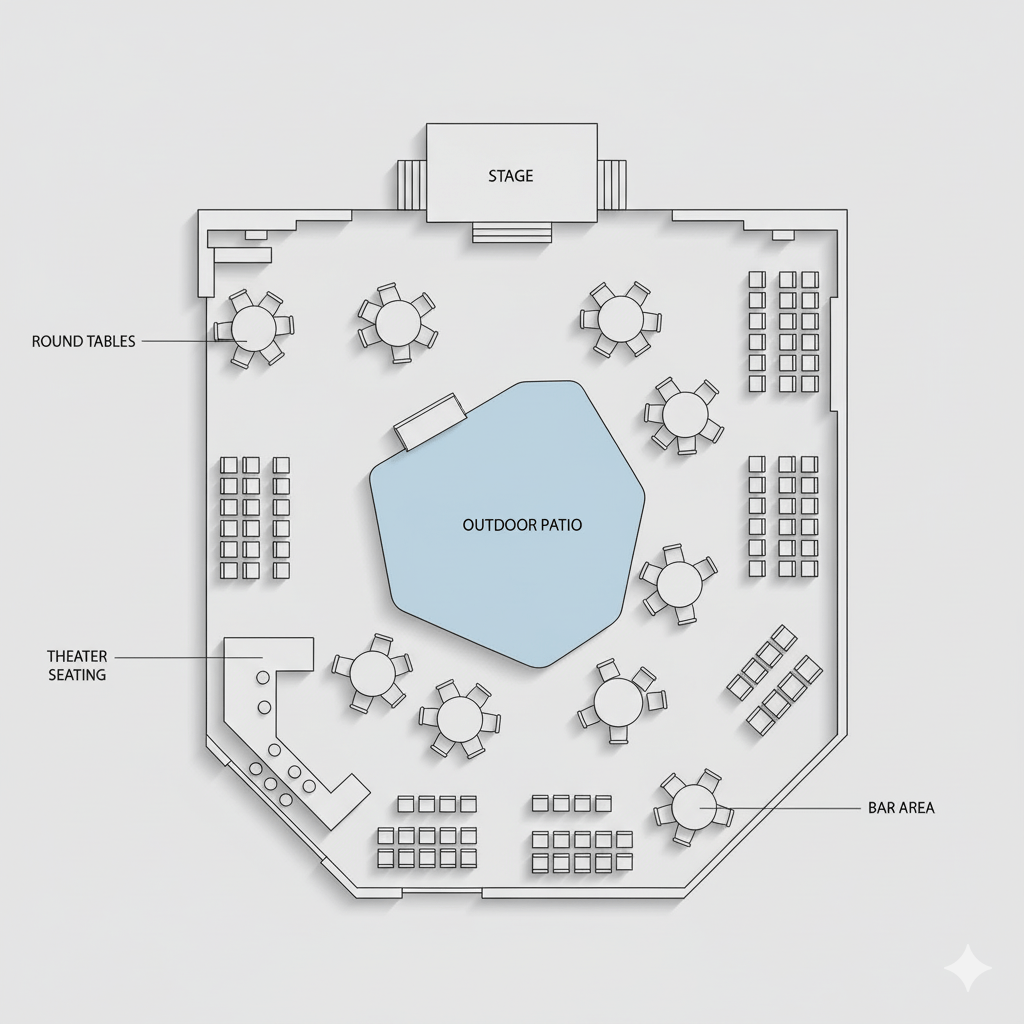Planning an event involves many details. However, creating a thoughtful event seating chart is one of the most crucial steps. It can truly make or break your guest’s experience. A good plan ensures a smooth flow throughout the venue. It also encourages great conversations and networking. For this reason, mastering your seating plan is a skill every event organizer needs. This guide will walk you through everything you need to know. Ultimately, you will be able to design a layout that wows your guests and makes your event a success.

Why Your Event Needs a Strategic Seating Plan
A seating plan is much more than just a list of names and tables. In fact, it is a powerful tool for shaping the entire atmosphere of your event. A strategic guest arrangement directly influences how people interact. Consequently, it impacts their overall enjoyment.
Here are the key benefits of a well-designed plan:
- Enhances Guest Comfort: Thoughtful seating helps guests feel welcome. You can place guests with people they know. Or, you can introduce them to others with similar interests. This prevents awkwardness and encourages mingling.
- Improves Event Flow: A clear layout helps manage traffic. It ensures guests can easily find their seats. It also provides clear paths to restrooms, exits, and the bar.
- Facilitates Networking: For corporate events, seating is a networking tool. You can strategically place key people together. As a result, you can foster new connections and business opportunities.
How to Design an Effective Event Seating Chart
Creating the perfect layout involves a few key steps. It requires a blend of logistics and understanding guest dynamics. By following a structured process, you can simplify this often-daunting task. Let’s break down how to build your seating arrangement from the ground up.
Start with Your Venue Layout
First, you need a clear map of your event space. This is your canvas. Make sure you know the location of important elements. This includes the stage, dance floor, entrances, and any pillars. Understanding the space helps you decide where to place tables for the best view and access. A digital tool is incredibly helpful for this. It allows you to visualize the entire layout accurately.
Know Your Guest List and Groupings
Next, think carefully about your guests. Group them based on their relationships. For example, you can group them by family, company department, or social circle. It is also important to consider personalities. Place outgoing guests with more reserved ones to spark conversation. Importantly, be aware of any delicate relationships. You want to avoid placing guests with a history of conflict near each other.
Choose Your Table Arrangement
Then, decide on the types of tables you will use. The shape and size of your tables affect conversation and intimacy.
- Round Tables: These are excellent for encouraging conversation. Everyone can easily see and talk to each other.
- Long Rectangular Tables: These create a more formal, dramatic look. They work well for family-style dining.
- Square Tables: These offer a modern feel and are good for smaller groups.
Choosing the Right Digital Seating Arrangement Tool
Manually drawing your seating chart on paper can be messy and time-consuming. Any small change often means starting over. Fortunately, digital tools make this process much easier. A powerful WordPress plugin can save you hours of work and frustration.
A tool like the Live Event Seating plugin allows you to create a dynamic, interactive plan. (WordPress Seating Chart Plugin | Visual Seat Booking & Ticketing). You can easily drag and drop tables, assign guests, and make last-minute changes with just a few clicks. As many professionals noted in a recent (Eventbride), using technology for layouts is now standard practice for achieving a professional result. It removes the guesswork and helps you build a perfect plan efficiently.
Common Seating Plan Mistakes to Avoid
Even with the best intentions, some common mistakes can disrupt your event. By being aware of them, you can easily avoid them.
- Forgetting “The Bad Seats”: Every venue has them. These are seats behind a pillar, next to the kitchen door, or near a loud speaker. Try not to place your most important guests here.
- Overcrowding Tables: Do not squeeze too many people into one table. This makes guests uncomfortable and can feel chaotic. Always leave enough elbow room.
- Ignoring Accessibility: Ensure there are clear, wide paths for all guests. This is especially important for anyone with mobility needs. Make sure they can navigate the space with ease.
In conclusion, a great event seating chart is vital for a successful gathering. It is the invisible architecture that guides your guest’s experience. By understanding your venue, knowing your guests, and using the right tools, you can create a layout that feels both organized and welcoming.
Ready to build your next seating plan with confidence? (WordPress Seating Chart Plugin | Visual Seat Booking & Ticketing).
